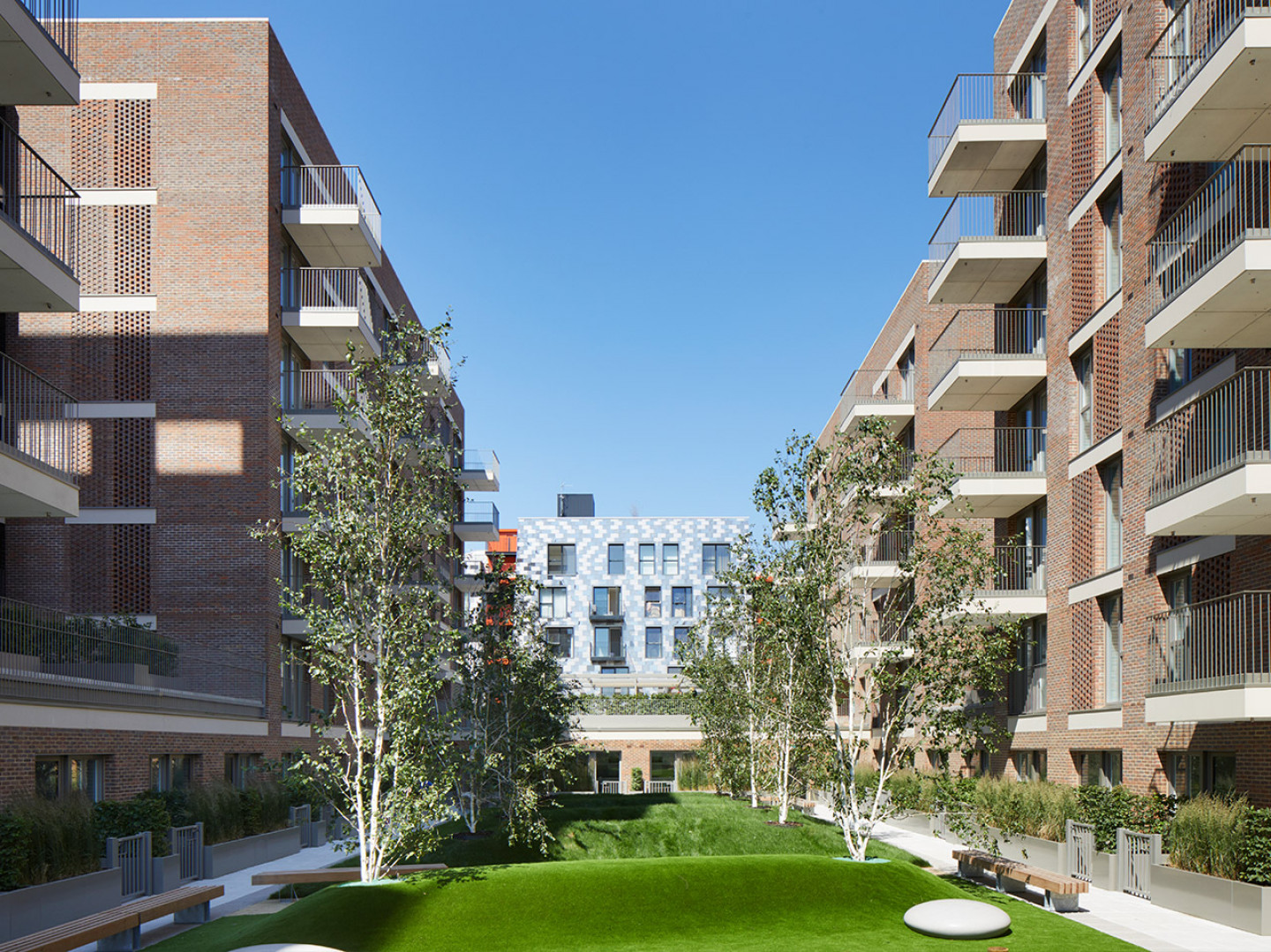Material Store will provide 189 buy to rent apartments with residents’ parking and a communal garden.
The Old Vinyl Factory is a compelling project and was one of the largest regeneration projects in West London, home to a new community of more than 630 apartments with commercial and leisure facilities including restaurants, shops, cafes and bars.
The four ‘warehouse’ blocks of Material Store rise above a central podium area and surround an oasis of private patios and a large communal garden space. Each of the four main blocks were landscaped using a variety of Blackdown Green Roof products and finishes with the aim of providing an extended living space or ‘outdoor rooms’ for the inhabitants of the building.
The aim was to provide added recreational space and a greener environment for adults and children living there.
These areas include large green spaces that have been landscaped to provide a natural setting. These areas are made up of small trees and shrubs to give a natural effect and attract local wildlife. Blackdown’s intensive green roof system was ideal for these key requirements. An intensive roof – akin to a traditional ‘roof garden’ – often replicates the features and benefits of a domestic garden or city park; providing space for recreation and amenity. Applications can range from outdoor roof space at restaurants and office blocks to ground-level landscaping above subterranean car parks at shopping centres or residential developments.
Rob Beswick at B D Landscape Architects says: “I visited site on Tuesday and was really impressed with the completed Material Store development – the podium landscape and roof terraces are well installed and great to see a project where the quality of the soft landscape hasn’t been compromised – so well done to your team!”
Green Roof Recreation and Play Area
Also incorporated was an area aimed at providing children with green space for them to play, in an otherwise highly built up area, thus improving their health and wellbeing for the future. Blackdown provided bespoke intensive planters containing a variety of wildflowers, sedums and shrubs. Paved areas, benches, decking and artificial lawns were also installed.
The inclusion of a podium play area was of interest as the play and recreational equipment was included within the initial design. This included large pebble seats, bears, large 3D resin play models and active play equipment.
These elements required a wide range of fixing and mounting solutions that were not initially designed for a podium deck. To provide adequate health and safety, gates and fencing were also installed, all of which, used specialist fixing methods to not compromise the waterproof integrity of the waterproofing membrane below.
