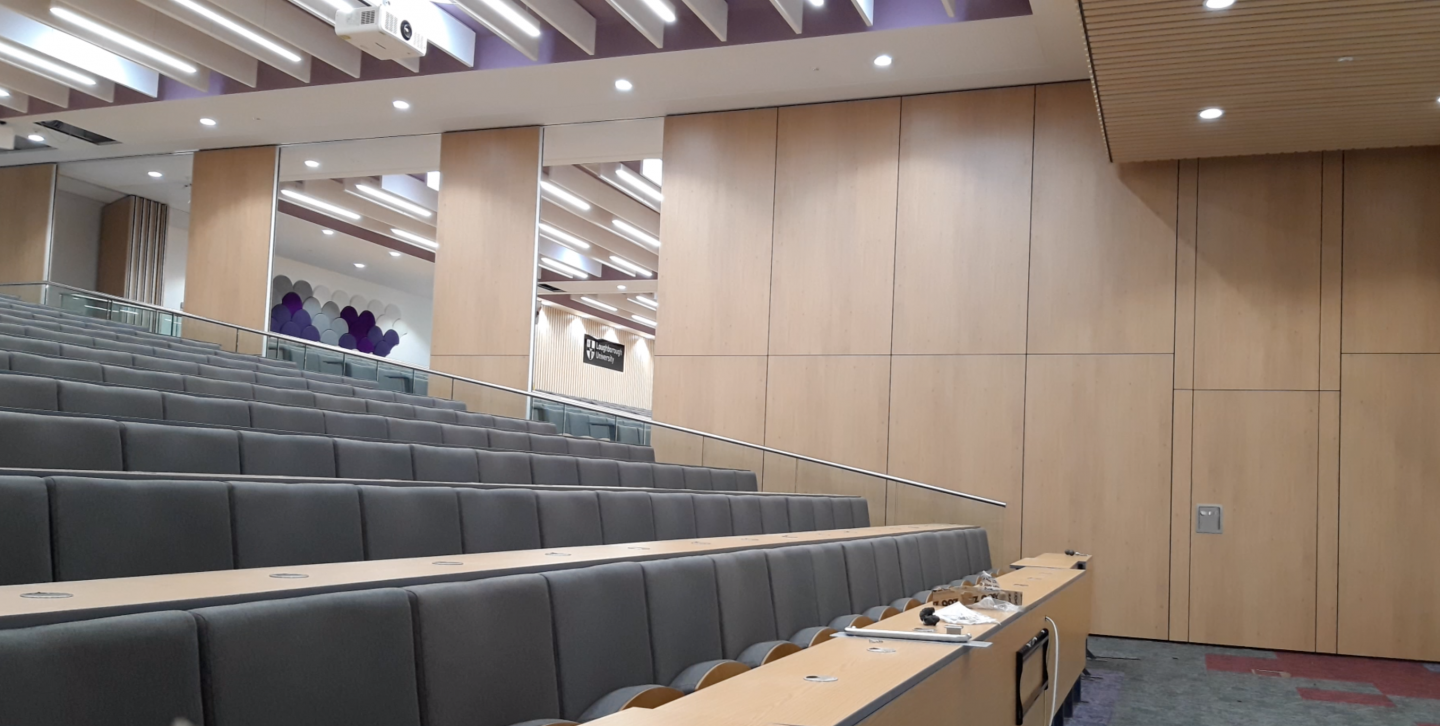As part of a £1.7m investment, Loughborough University recently remodelled Quorn Hall into an impressive 560-seat lecture theatre. Adding functionality to the new facility, Style was contracted to install a 57dB Dorma Hüppe Variflex ComfortDrive moveable wall system with fully automatic operation, allowing the vast space to be divided into two separate areas.
A complex project, Style was specified by Core Architects to design a system that not only accommodated the exceptionally high ceiling but that also incorporated the stepped-rise of the seating.
The final installation allows University staff to divide the space at the press of a button, with the operable wall gliding effortlessly along a dedicated central channel between the seating. Creating an unparalleled acoustic barrier, substantial rubber seals expand to just the right pressure, allowing concurrent lectures to run completely undisturbed.
An integrated pass door provides access between the divided rooms whilst an oak laminate finish adds to the stunning interior design.
Loughborough University is one of the country’s leading universities with a reputation for excellence in teaching and research, strong links with business and industry and unrivalled sporting achievement.
Quorn Hall originally housed a sports hall, changing rooms, offices and a small lecture theatre. The re-development project to create the new, much larger lecture theatre had to be carried out whilst the main building and café facilities were in constant use.
Because of the complexity of the project, Style had to work particularly closely with Wildgoose Construction, who was responsible for lifting 2 x 26 metre steel supports into place by crane, lowering them via chains through pockets cut into the roof.
“Dividing such a cavernous lecture theatre with a fully automated moveable wall takes careful planning and the very best on-site project management,” said Steve Williams, sales director for Style Midlands.
“We therefore developed a close working partnership with both the architect and contractor to install a product which is utterly breath-taking.
