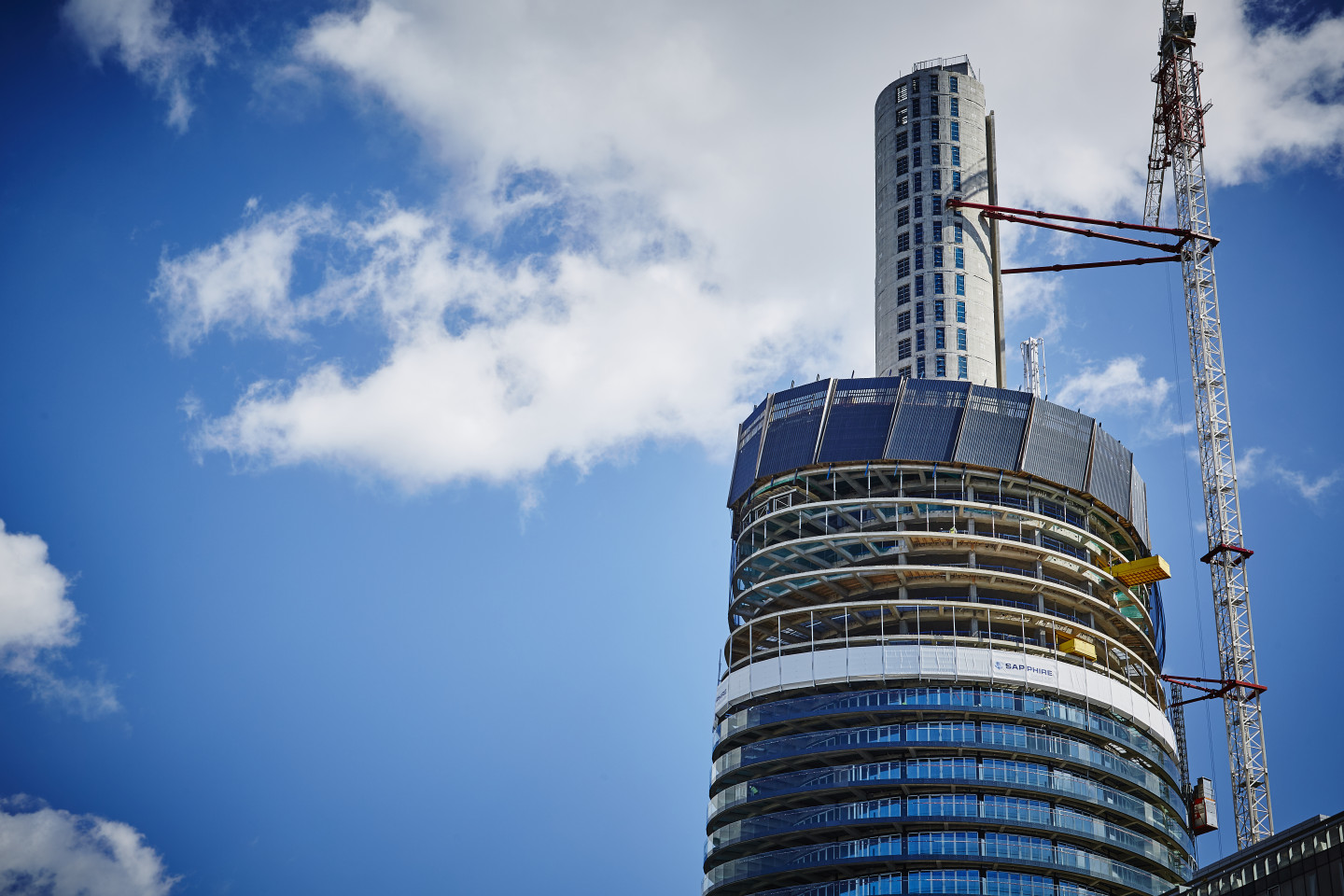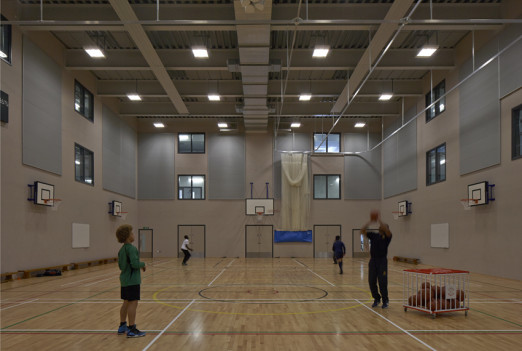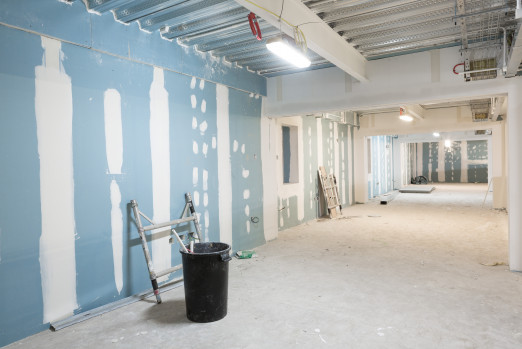Siniat has supported the technical development of a bespoke drylining system for Baltimore Tower, a luxury residential development in Crossharbour, meeting the needs of the Tower’s unique architectural design while offering high-performing partitions.
Just a short walk from London’s dynamic Canary Wharf district, Baltimore Tower is one of the newest additions to the London Dockside skyline. The soaring 45-storey tower, a luxury residential development by Galliard Homes and C J O’Shea, was completed in autumn 2016.
The Tower was designed by world-renowned architects Skidmore Owings & Merrill (SOM), and features 330 executive suites and one, two and three bedroom apartments arranged around a cylindrical, central core. All of the apartments will be finished to a high-end specification and have their own private steel and glass formed balconies, which rotate by a few degrees as the Tower ascends to give the building its distinctive, flowing twist.
Siniat worked alongside SOM, Galliard Homes and the appointed drylining contractors, OCL Facades, to develop a bespoke drylining system that would meet the needs of Baltimore Tower’s unique design.
Squaring the circle
According to Lesley Lawson, Head of Design Co-ordination at Galliard Homes, circular buildings often pose a challenge for specifiers.
“Each apartment in Baltimore Tower is segmented off the Tower’s central communal corridors in a chocolate-orange style configuration.
“We needed a drylined partition system which would not only offer a minimum on-site acoustic performance of DnTw 50dB, but could also be curved to fit around the building’s circular core,” says Lawson.
The solution came in the form of a Siniat GTEC metal stud twin-frame partition system. Constructed from two independent metal frames in parallel design, this bespoke twin-frame partition provides superior acoustic insulation while maintaining the fire separation performances.
The twin-frame system meant that the studs could be curved on the corridor side, while the walls on the dwelling side could be faceted. Framing tracks are usually straight so to provide the desired 6-metre radius on the corridor side, the row of GTEC 52mm U Tracks at the base of the partition system and the GTEC 52mm Deep Flange U Tracks at its soffit had to be snipped and bent.
Two layers of Siniat 15mm GTEC dB Board – a specialist, dense plasterboard offering high acoustic performance – was then installed to each side of the partition. The corridor studs were set out at closer centres than normal to allow the boards to be fixed securely and maintain their curved shape.
As well as minimising sound transmission, the twin-frame partition system also helped meet the fire regulations for the scheme by providing 90 minutes of fire protection; 30 minutes over the required minimum for the project.
Full technical support
Baltimore Tower offers beautiful vistas of the surrounding cityscape. Due to the design of its panoramic windows, a specialist drylining system was required to minimise the width of the partition walls in the apartments.
Mark Buckley, Architectural Specification Manager at Siniat, explains: “The design of the Tower’s window mullions meant that the thicknesses of the partition walls adjacent to them needed to be reduced to ensure that the windows could be opened easily and to provide a good aesthetic finish in line with the apartments’ high-end specification.
“We manipulated the Siniat systems to find the best way to achieve the architect’s vision for the mullions without compromising on the high acoustic and fire performances required for the apartments.”
GTEC 15mm LaDura board was applied to 44mm GTEC Acoustic Homespan Studs with mineral wool cavity insulation to create a narrower partition system which could meet the mullion abutment and maintain a good acoustic performance. At an overall thickness of 75mm, the bespoke partition system also offered an added advantage by maximising the net floor space in the apartments.
Mick Dillon, Area Contracts Manager at OCL Facades, adds: “Siniat’s team was hands on throughout the project. They worked closely with us from the beginning to help find solutions to the design challenges we faced.
“We have now been able to construct a high-performing drylining system for the Tower, complementing the luxury feel of the development while maintaining its stunning curving design.”
Part of the wider Baltimore Wharf regeneration project, Baltimore Tower welcomed its first residents in autumn 2016, setting a new benchmark in luxury living.


