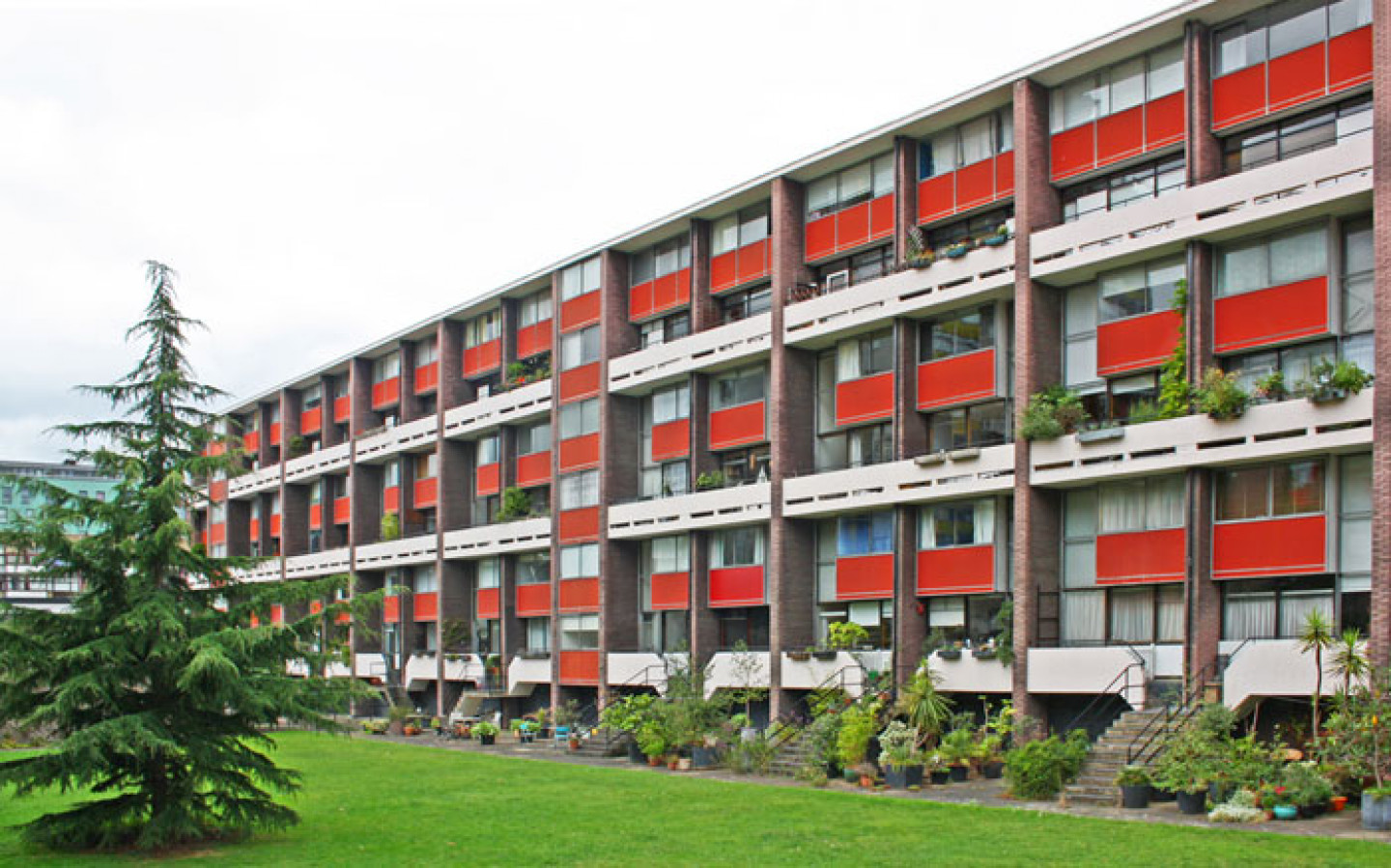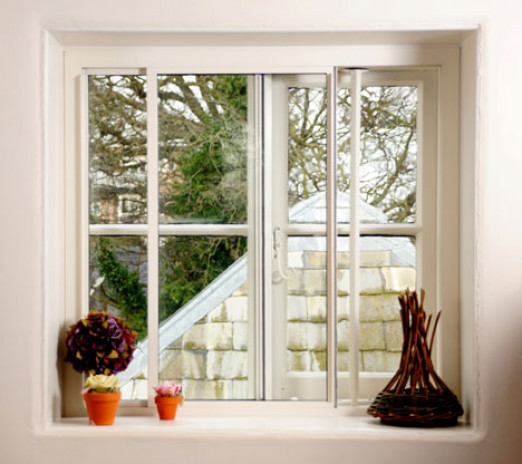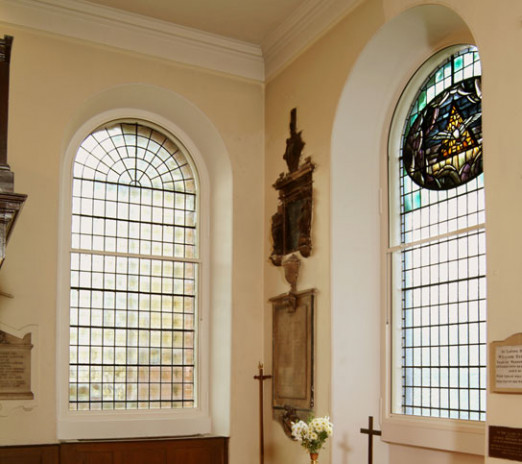The World War II Blitz saw the devastating destruction of vast areas of the City of London. Following the war, the local authority urgently needed to provide “general needs” council housing for the multitude of people who served or worked in the City, particularly single people and young couples.
In 1951 a competition was announced inviting architects to design an estate within the 7 acre Golden Lane area of East London. The competition attracted dozens of entrants but was eventually won by Geoffrey Powell. Powell and two of his fellow lecturers in architecture at Kingston Polytechnic (now Kingston University School of Architecture), entered the competition on the understanding that whom so ever won, all three would work together on the project. Three decades later the resulting partnership of Peter (Joe) Chamberlin, Geoffrey Powell and Christoph Bon went on to design the neighbouring Barbican Centre.
In addition to housing, the estate provides social facilities for residents, including a swimming pool, gym, nursery, pub, tennis courts (originally created as a bowling green), together with police and estate offices all combining to create an “urban microcosm” in line with the local authority’s post-war planning and housing commitment to quality design for urban living.
The development of multi-storey buildings provided a combination of studio and one bedroomed flats, 554 in total, set within beautifully landscaped grounds. When completed, the estate became a symbol of post-war recovery, regarded as a model of “social integration” with early tenants including caretakers, clergymen, clerks, doctors, office cleaners, police officers and secretaries. The Estate saw further development during the late 1950’s-early 1960’s and is now home to 1,500 people with approximately half of the properties having been sold on long leases under the “Right to Buy” Scheme launched in 1980; the remainder having been retained by the City of London Corporation for letting at affordable rents.
In the 1990’s the estate received Grade II and Grade II* Listing as buildings of “special architectural interest” in view of its importance as an example of post-war residential architecture. Listing restricts owner’s freedom to make permanent modifications to individual dwellings, as is the case with the original aluminium windows which, in most instances, do not meet modern standards of thermal and noise insulation.
As the UK’s leading designer and manufacturer of secondary glazing systems, together with their unparalleled credentials working alongside Heritage bodies within Listed and sensitive buildings, Selectaglaze was the obvious choice to consult to provide a solution to the problems associated with the windows.
Selectaglaze and Diamond Architects worked closely together on meticulous detailing of the secondary glazing. In order to meet the City of London's exacting conservation requirements to obtain Listed Building consent the secondary glazing was designed so that it does not disturb the existing slim window framing and is not externally visible.
The maisonette shown here was treated with Selectaglaze’s Series 10 slimline horizontal sliding units in the lounge and bedrooms, including one special unit which was designed to allow the sash to slide into an adjacent pocketed wall, thus remaining concealed when opened. A Series 90 vertical sliding unit was installed behind the upper sections of a “monumental” floor to ceiling window in such a way that the secondary glazing is demountable to ensure unimpeded maintenance access to the original sliding sash window. The anodised aluminium finish to the secondary units was specified to closely mimic the finish of the original aluminium windows in order to retain the character and internal design of the property.
The property’s owner, Peter Luckham says: “I am very happy with my new secondary glazing units as they have noticeably improved both noise and thermal insulation, while looking contemporary and also operating smoothly. Additionally, the service received from Selectaglaze was professional and gave me complete confidence throughout the design and installation process”.


