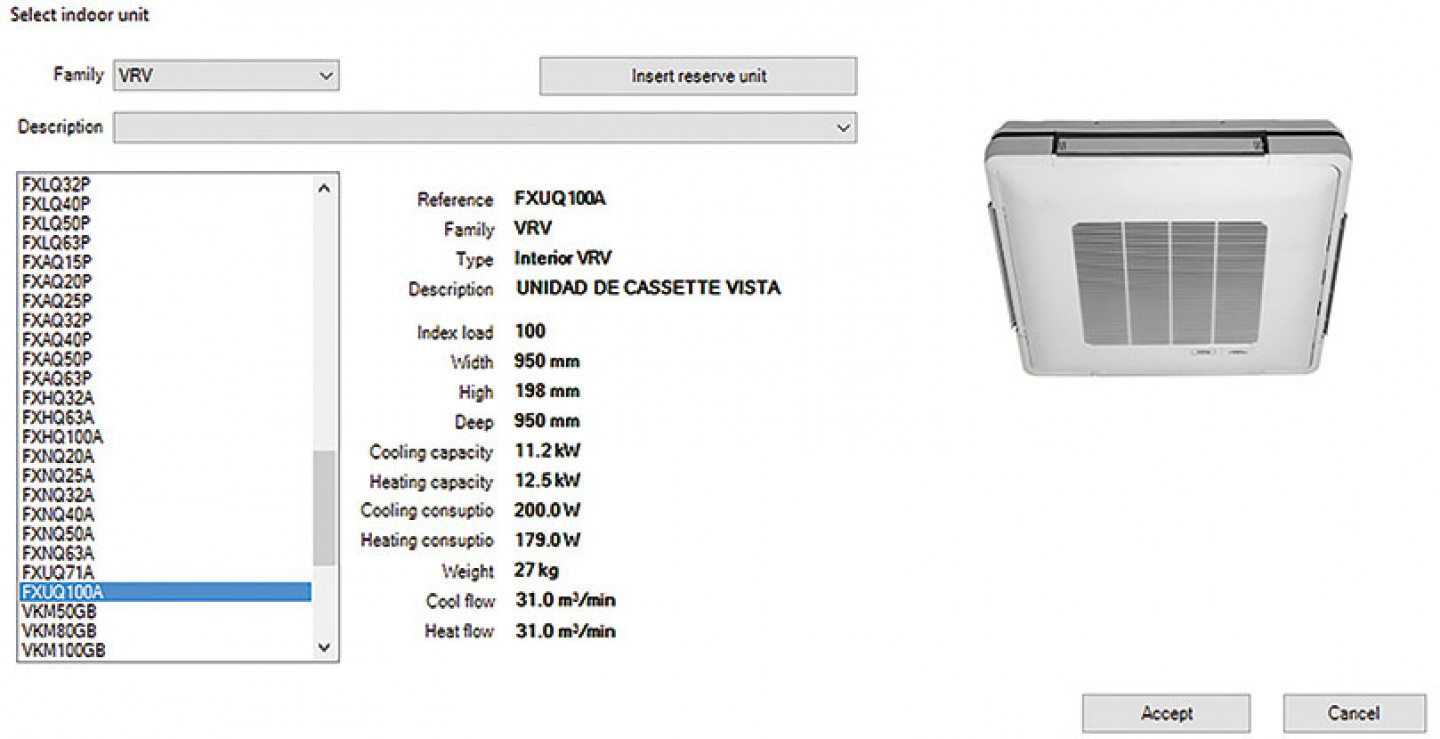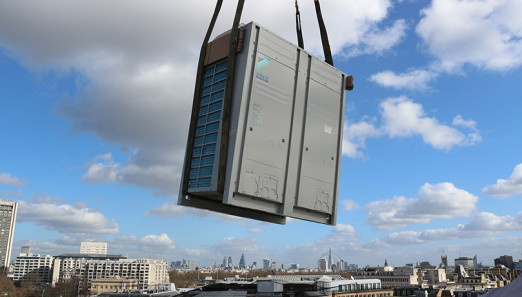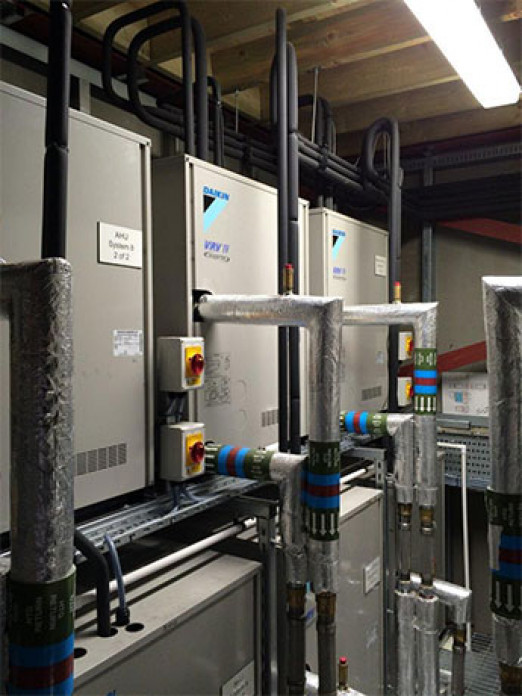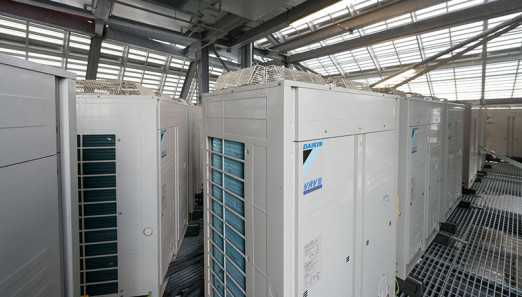Industry-leading air conditioning manufacturer, Daikin UK, has launched a CAD & BIM plugin for Autodesk AutoCAD and Revit software, named VRVCad. Daikin aided-design CAD & BIM objects will ensure a faster schematic production, ensuring VRV systems will meet building requirements at every design stage as well as simplifying project costing.
A software plugin for design programmes Autodesk AutoCAD and Revit, Daikin UK’s CAD & BIM objects are available in 2D format. Embedding the VRV Xpress software rules and limitations, customers can check the designed system meets installation requirements in terms of pipe length with just a click of a button.
As the UK moves toward collaborative BIM working to meet the government’s requirement for all public-sector work to be BIM Level 2 by Spring 2016, Daikin UK’s BIM objects have been launched at the ideal time. Enabling multi-disciplinary integration, BIM is becoming increasingly accepted as the modern construction design process that detects issues earlier in the design process, enabling them to be quickly and cost effectively resolved.
Allowing Daikin UK’s air conditioning units to be overlaid on to a building schematic means the HVAC design process is simpler and quicker, also through use of BIM, the possibility of over ordering equipment such as piping is dramatically reduced.
Richard Green, VRV Specialist at Daikin UK said, “By providing our BIM objects to designers and specifiers free of charge, time consuming drawings of system schematics can be done in a few clicks of a mouse, and the added bonus is that the software also ensures compliance with EN378 legislation, without undertaking any calculations!
“This removes human error and provides both the installer and end-client with confidence that their installed air conditioning system is compliant with all the relevant legislation.”
For more information on VRVCad please visit http://www.daikin.co.uk/contacts-and-downloads/software-downloads/air-conditioning/index.jsp or watch the VRVCad video here: https://www.youtube.com/watch?v=XPfP330bCMY



