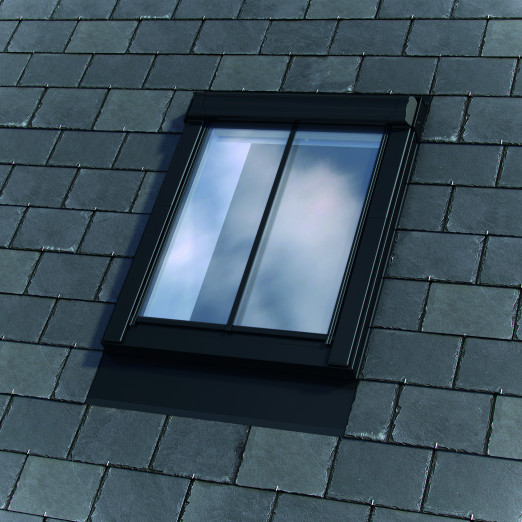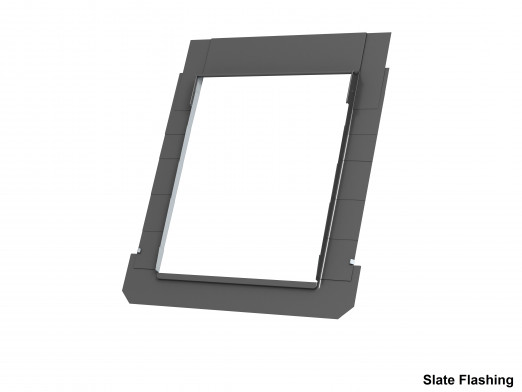Keylite Conservation roof windows have been instrumental in transforming two Grade-A listed mill buildings into this beautiful 4-Star boutique hotel, with 102 bedrooms, restaurant and bar facilities. The Georgian bar feature meant the roof windows would blend in with the Crittall style windows throughout the remaining floors. This renovation project has elevated the buildings to their original glory, matching the historic design aesthetic and bringing the once derelict buildings back to life.
Due to its listed status, planning restrictions were stringent and during construction the roof was completely replaced with a combination of slate, to match existing, and single ply roofing membrane system. A mixture of slate and corrugated flashing was provided by Keylite to ensure a streamlined approach throughout.
New openings were created for windows and doors as necessary to suit the purpose of the new hotel use. Internally, the existing stairs and hoists were removed, and new stairs and lifts were introduced in various locations to satisfy the statutory requirements for escape and fire fighting purposes. The use of Keylite Smoke Ventilation roof windows will also aid in the provision of ventilation in the case of fire.
This development is located to the east of Dundee City centre and was formerly the southernmost part of Lower Dens Works. Owned by the Baxter Brothers, the facility was at one time the largest linen factory in the world.
Products
- 48no CWCP07F
- 9no CWCP08
- 4no Smoke Vent Kits
- Mix of corrugated and slate flashing to suit throughout
Services
- Main Contractor – Sharkey UK
- Roofing Contractor – Braisby Roofing, Dunfermline
- Architect – JM Architects
- Merchant – Beatsons, Dunfermline


