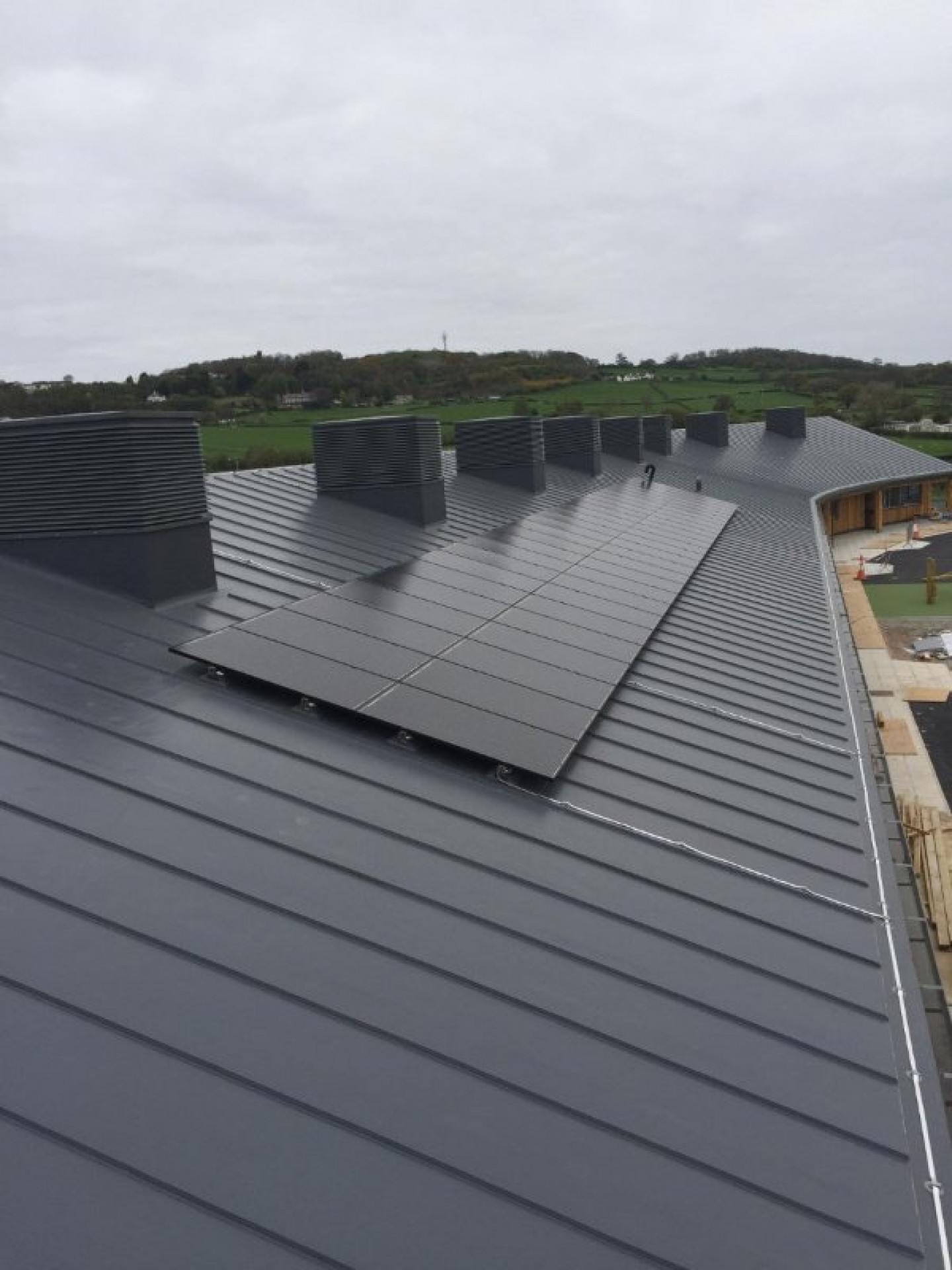PROJECT REQUIREMENT
An £8.8 million new build school in North Wales, Llandudno Junction Area
Primary School, is set to replace two older primary schools as part of the
21st Century Schools Initiative. The modern design includes spacious
classrooms, nursery facilities, playing fields and community space,
to accommodate an increased capacity of 420 pupils.
Developed by Conwy County Borough Council, through joint funding with
the Welsh Government, and designed by Ainsley Gommon Architects, the
newly established community primary school also needed to blend into its
rural surroundings – a difficult task, due to the sloping nature of the site.
Built by main contractors, Read Construction Ltd, it was important that
the school building was built with the future in mind, including a range
of sustainability strategies, such as the use of sustainable materials and
installation of green roofing and solar panels.
SIKA SARNAFIL SOLUTION
Due to its location on a greenfield development that rises steeply to the
south east, with much of the flat land set aside for the sports field and
games area, the main school buildings had to be accommodated on a slope.
With this challenging design brief, Ainsley Gommon Architects devised a
split level solution, with a large curved teaching wing following the natural
contours of the site. This was then linked via a corridor to a ‘Community
Hub’ that includes the main hall, offices and meeting rooms.
The architect originally wished to specify a metal roof across a large
portion of the building, but budget restraints meant a rethink was
required. Instead, an adhered Sika Sarnafil waterproofing membrane
was chosen – G410-15ELF Lead Grey – thanks to its ability to emulate the
standing seams on a metal roof with Décor Profiles, creating the same
aesthetic appeal.
The curved, pitched roof was a challenging installation, but AAC
Waterproofing Ltd, a highly skilled commercial roofing company based in
Anglesey, were up to the job, supported throughout the process by the
Sika Sarnafil Technical Team.
To help the school fit into its rural environment, the architect chose
natural materials, including larch wood cladding, dry stone walls and a
900m2 sedum and wildflower roof. This flat roof area was loose laid with
Sika Sarnafil root resistant membrane, before the green roof system was
installed.
The building is targeting a BREEAM Excellent rating, due to its fantastic
sustainability credentials, including natural ventilation, harnessing passive
solar gain, photovoltaic panels, and the thermal performance of the roof
build up with its A+ rated Sarnafil membrane.
Set to open in September 2017, the school is a truly 21st century facility
that will benefit hundreds of pupils, the local community, and the
environment.
