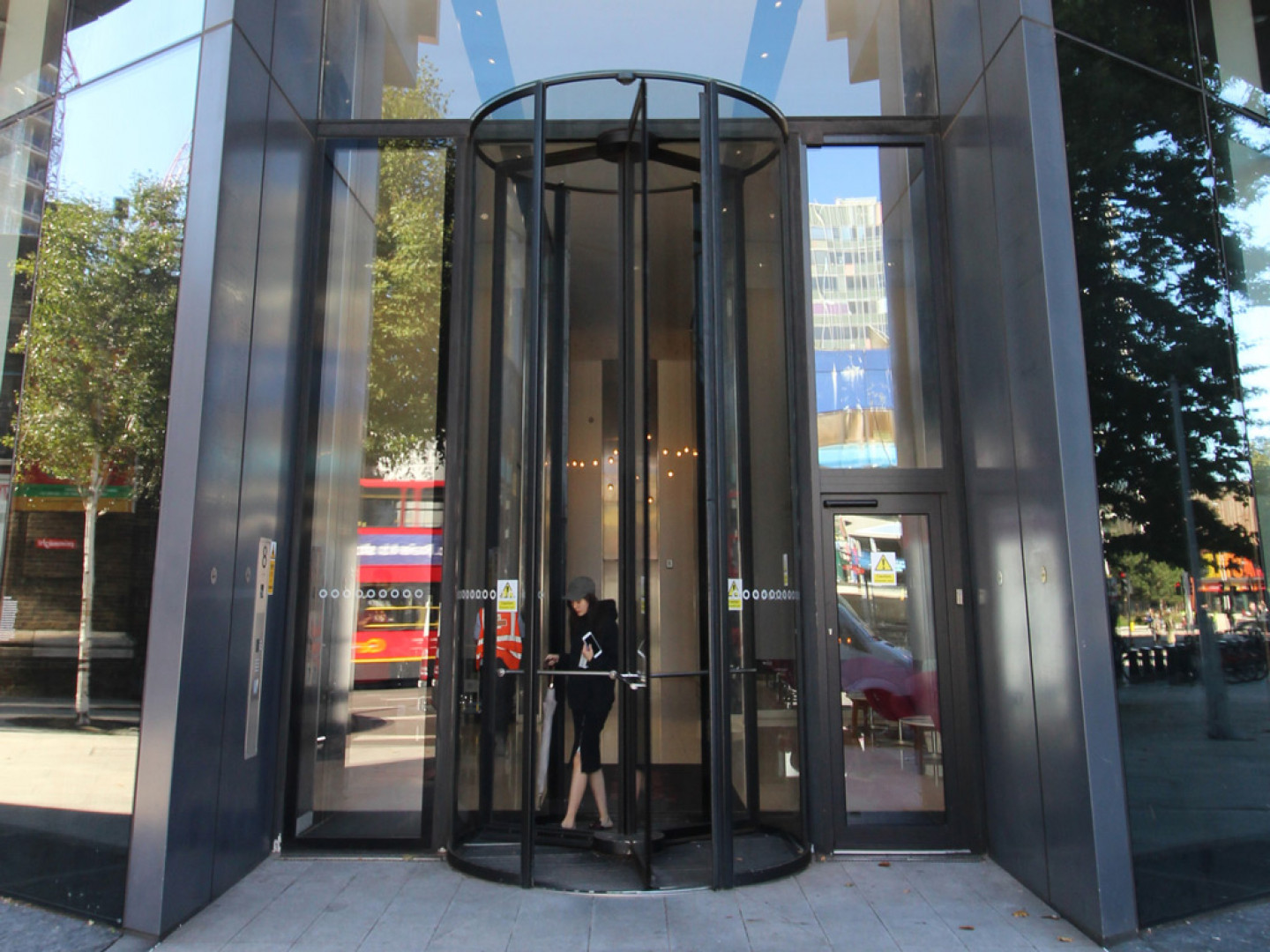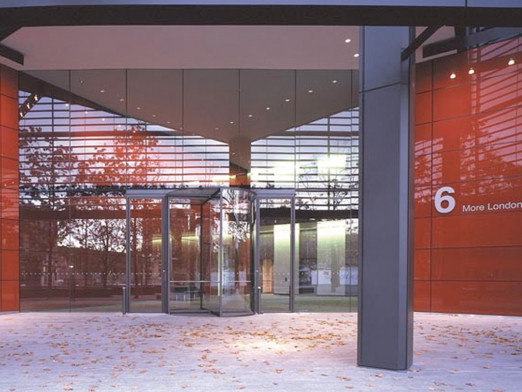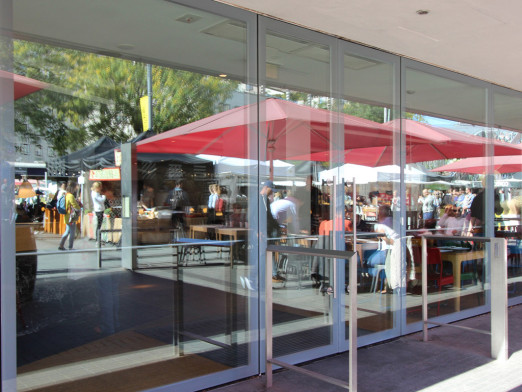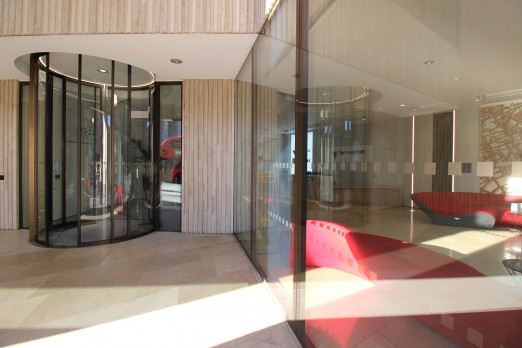FRAMELESS GLASS FACADE AND DOOR SYSTEM AT STRATA TOWER
The Strata Tower's 4.5 meter high automatic revolving main entrance door, with enhanced security features and frameless 4.5 meter high automatic pass door, was developed by Open Entrances to meet BFLS' (formerly Hamiltons Masterplanners) design intent. It was the first development in the world where wind turbines were constructed within the fabric of the building, setting new standards in sustainable living and becoming one of London’s new icons. The design of 11 frameless double-glazed ground floor perimeter doors was also developed to meet BFLS' design intent.



