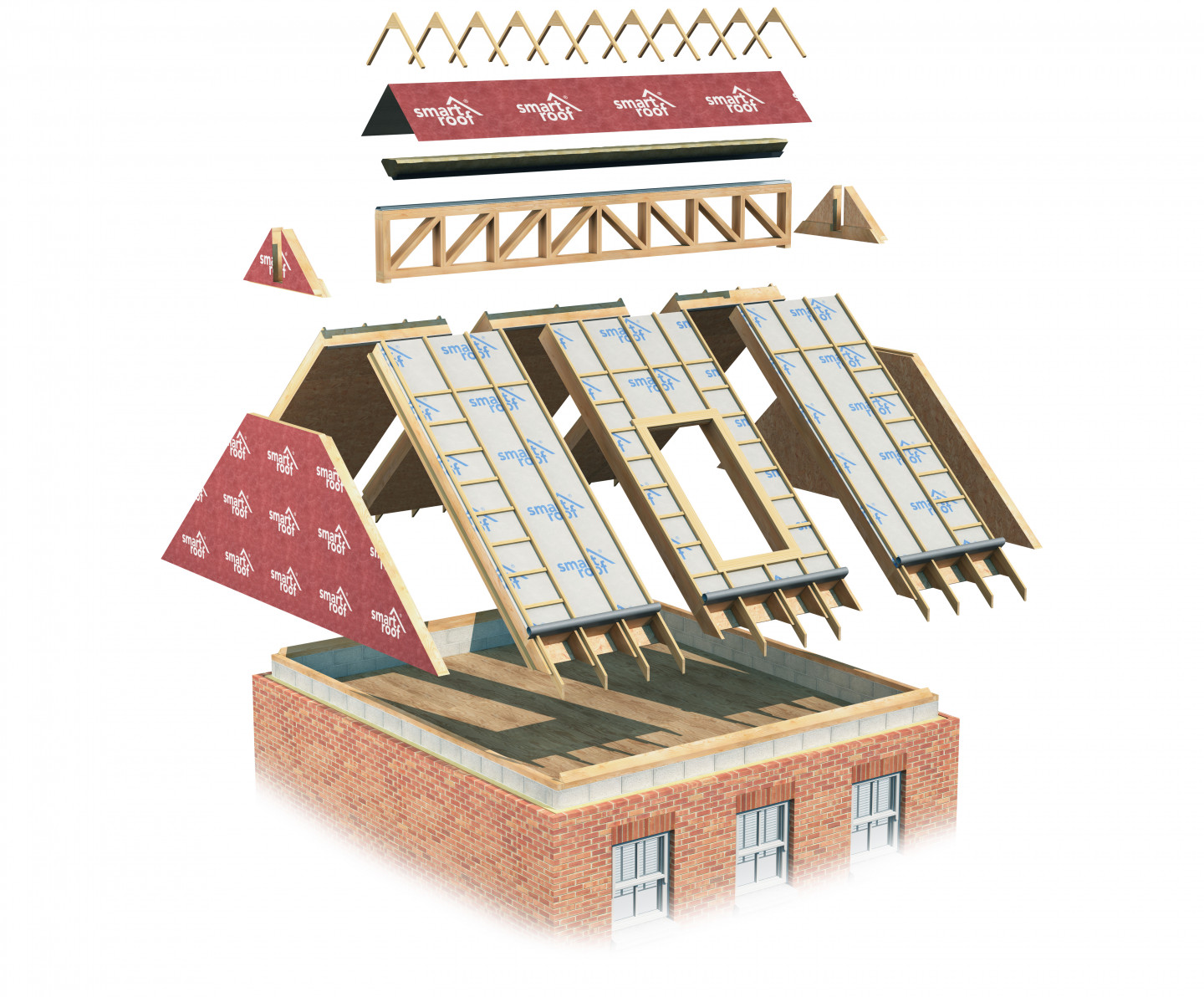Smartroof’s offsite modular roof system attracts architects and builders alike. Smartroof is manufactured in a factory environment governed by strict quality procedures. This helps eliminate any risk of cold spots that may arise from trade methods onsite. This is an important factor in the drive to close the performance gap.
The Performance Gap
The performance gap is a term commonly used to denote the disparity that is found between the energy use predicted in the design stage of buildings and the energy use of those buildings in operation. In recent years, the construction industry and government have grown increasingly concerned over the potential gap between design and as-built energy performance. It could undermine a building’s vital role in delivering the national carbon reduction plan and damage consumer confidence if energy bills are higher than anticipated.
Improving Energy Efficiency
There is a strong argument that focusing on the fabric of a building is the most cost effective, reliable and robust method of achieving compliance with future building regulations, as getting the fabric right will save energy throughout the whole lifespan of the house. As designers focus on improving the fabric of the buildings by reducing wall, floor and roof U-values, the proportion of heat flow through thermal bridging becomes greater and Part L 2013 has much greater emphasis on thermal bridging as these heat losses were often over-looked in the past. Statistics show that up to 35% of the heat loss in a well-insulated house is through thermal bridges. With 41 different potential thermal bridging junction types being identified within the SAP 2012, it’s important that designers address the thermal bridging details to minimise heat loss.
How Smartroof is addressing the Performance Gap
Smartroof offers consistent and predictable thermal performance that can be computer modelled in advance to accurately assess the thermal efficiency of individual buildings at the design stage. The Smartroof system’s interlocking design makes it an ideal roof solution for those developers adopting a fabric first approach.
In traditional structures, the junctions between elements of the building fabric often require special detailing so as not to compromise the overall SAP calculation, but Smartroof’s factory insulated panels eliminate voids or cold spots. Production of the Smartroof system in a factory environment makes it easier to enforce strict quality standards more effectively than with multi-trade teams onsite. The Smartroof solution offers significant increases in design flexibility as its insulation levels can be easily upgraded. This allows the client to ‘future proof’ their roof as U-values as low as 0.09 W/m2 K can easily be achieved.
Smartroof has revolutionised room in roof construction in the housing sector with its innovative panel system that can be installed in hours, not days.
Specifying Smartroof can also help your client overcome the following challenges:
• Health & Safety
• Skills Shortage
• Build Speed
• Quality of Product
• Cost Savings
Health and Safety Benefits
Smartroof is delighted to have won the ‘Best Health and Safety Product’ award at the 2018 Housebuilder Product Awards. Traditional room-in-roof construction is vulnerable to major risks caused by numerous factors including the erection of scaffolding and manual handling whilst working in confined spaces and with falling brickwork.
In addition to these, there are risks involved in working at height on attic trusses or top-hats and purlins. This means that the roof can take weeks to erect, insulate and make watertight. With Smartroof the number of hours working at height are dramatically reduced, while the risk of falling blockwork, use of power tools in confined spaces, and manual handling of steels is completely eliminated. Like all Smartroof products, the Classic system arrives in a single load, reducing materials handling and vehicle movements onsite.
Sean Og Coyle, Smartroof Managing Director commented, “Site safety is a major priority for Smartroof, so we are thrilled to have won the award for Best Health and Safety product. We have worked hard to develop a product that overcomes the health and safety risks associated with traditional roof construction and addresses the issues our customers face.”
Addressing the Skills Shortage
The construction sector is in the grips of a skills shortage which is limiting construction activity and increasing labour costs at the same time. The shortage has recently hit its worst recorded level and it is expected to worsen over the coming years and decades, with the recruitment of new talent failing to keep up with the rate of retirement.
The Chartered Institute of Building (CIOB) has reported that the industry will need to find 157,000 new recruits by 2021 in order to keep up with demand. Smartroof is a factory fabricated room in roof system and can be installed in one day. This helps to free up the house builders skilled trade onsite to speed up the build programme.

