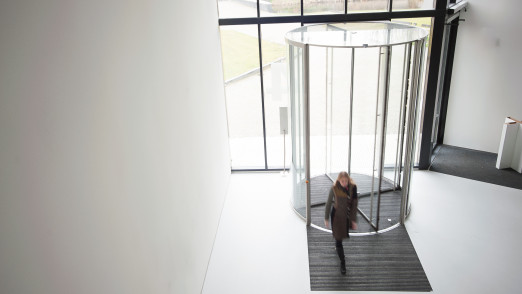Sheppard Robson was commissioned by London & Manchester Assurance to design a landmark building on the corner of Finsbury Pavement and South Place, London. The result is The Helicon, one of London’s first sustainable buildings to combine retail and offices into a building that is energy-efficient and economical to run.
The office entrance foyer is a double volume space, some 9m high, enclosed externally by a suspended curved steel and glass façade, forming a triple-glazed void 2m deep for the height of the building, which acts as a thermal flue. The offices maximise the available natural daylight through the use of clear un-tinted glass.
In conjunction with Scheldebouw, Middelburg, the Netherlands, part of the Permasteelisa Group, Bauporte Doors UK LTD developed fully glazed revolving doors, Circular Full Vision 3000 MX.
The glass roof of the revolving doors is a constructive element of the façade made by Scheldebouw. The structural glazing has a vertical glass fin standing right in the middle of the revolving doors to support the façade. The “bicorn Napoleon hat” shaped roof connects the fins next to the revolving doors to make it stable. Minimal framing and extra transparent glass makes the revolving doors the unique solution.
In 2013 John Robertson Architects refreshed The Helicon Building with conservation of the existing revolving door.
