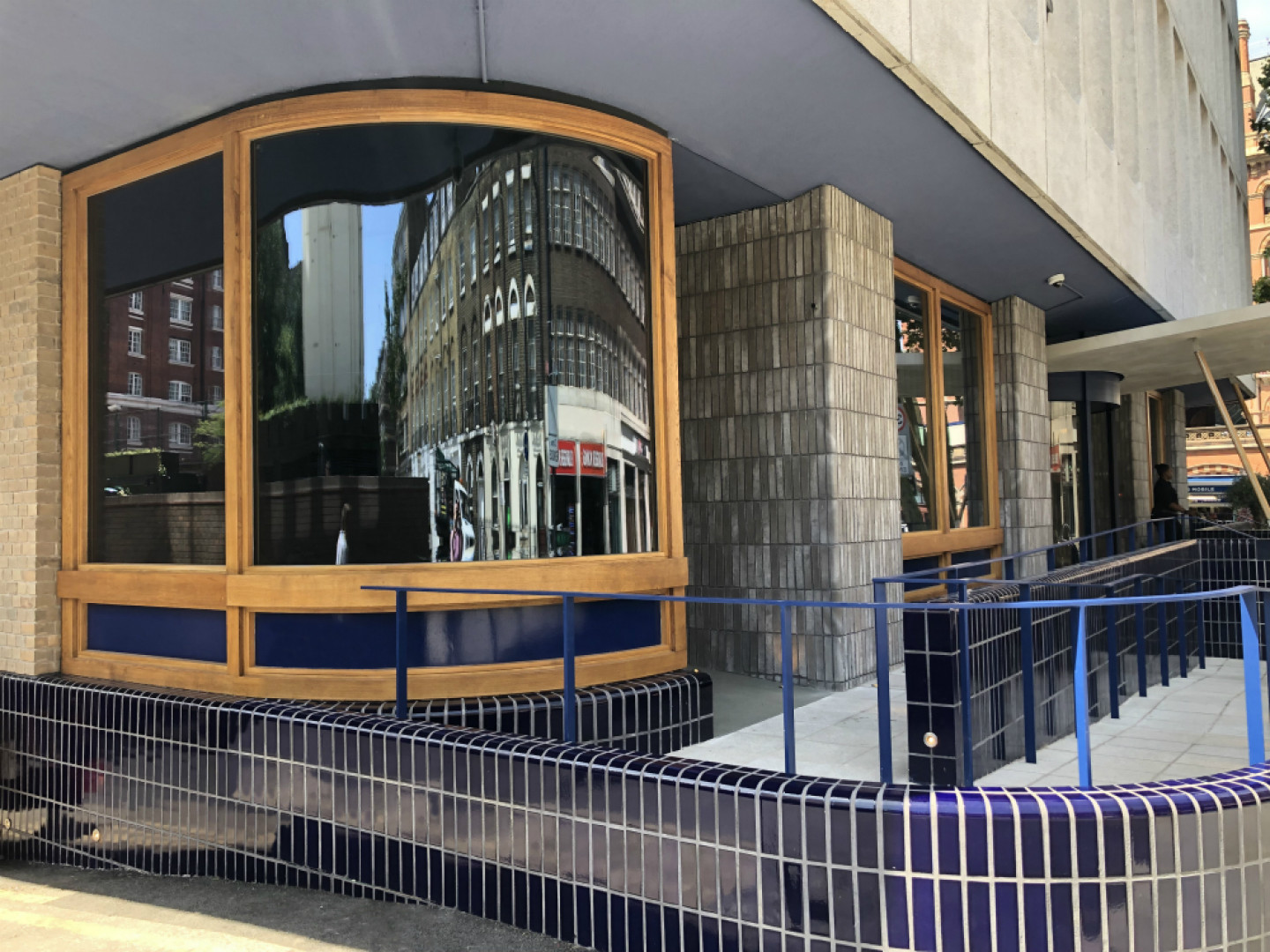Lomax + Wood were selected, from the UK’s finest timber window specialists, to design and produce a range of premium quality oak windows and doors for the Standard Groups first UK hotel. The building, a local landmark was previously the Camden Town Annex with a brutalist seventies style, now reimagined as the “new cultural crossroads of London”.
Lomax + Wood were selected, from the UK’s finest timber window specialists, to design and produce a range of premium quality oak windows and doors for the Standard Groups first UK hotel. The building, a local landmark was previously the Camden Town Annex with a brutalist seventies style, now reimagined as the “new cultural crossroads of London”.
- Made-to-order oak windows and doors to the ground floor and eighth.
- 15 Box sash windows with bespoke under panels.
- 8 Curved on Plan fixed casements.
- 34 Fixed casements.
- 17 Single doorsets.
- 10 Sliding doorsets.
- 3 Double doorsets.
- 1 Bifold doorset
- 3 Casements with bespoke under panels.
- Specialist ancillary joinery
- European oak timber specified with OSMO 420 clear UV oil finish externally and internally.
- Bespoke sections machined to accommodate additional thickness of specialist glass units.
- Glass was a key factor in the design process, specialist 13.5mm laminated outer pane/12mm cavity and 11.5mm inner pane (37mm overall) was required to meet the acoustic requirements of the project, provide solar control and give as neutral an appearance as possible. Specific glass marks required.
- Bespoke Curved on Plan units with curved glass sourced from a European specialist.
- Black ceramic coating to hide air conditioning units behind on specific frames.
The overall requirement was for a ‘handmade look’, with internal and external linings added to the ground floor windows and a dummy peg detail on the corners. All the ironmongery was bespoke with some handles for the ground floor reception and bar areas by Forms & Surfaces, sourced from U.S.A. Door cylinders were also bespoke as an additional length was required to accommodate the unusual frame thickness.
Design required to adapt stable door details to accommodate panic bolt hardware for garden area.
The bell boy entrance door was a particularly unusual detail for Lomax + Wood with a bespoke aluminium cover with circular cut outs, manufactured to cover the timber door behind.
Overall the project was challenging but Lomax + Wood specialise in producing high performance, made-to-order timer windows and doors to meet our clients specification and aesthetic requirements. It is important to note that the oil finish does require high maintenance and will not be viable in all situations.
In addition to timber windows and doors we also provide aluminium composite products which are on display, with our traditional range at our head offices in Essex.
