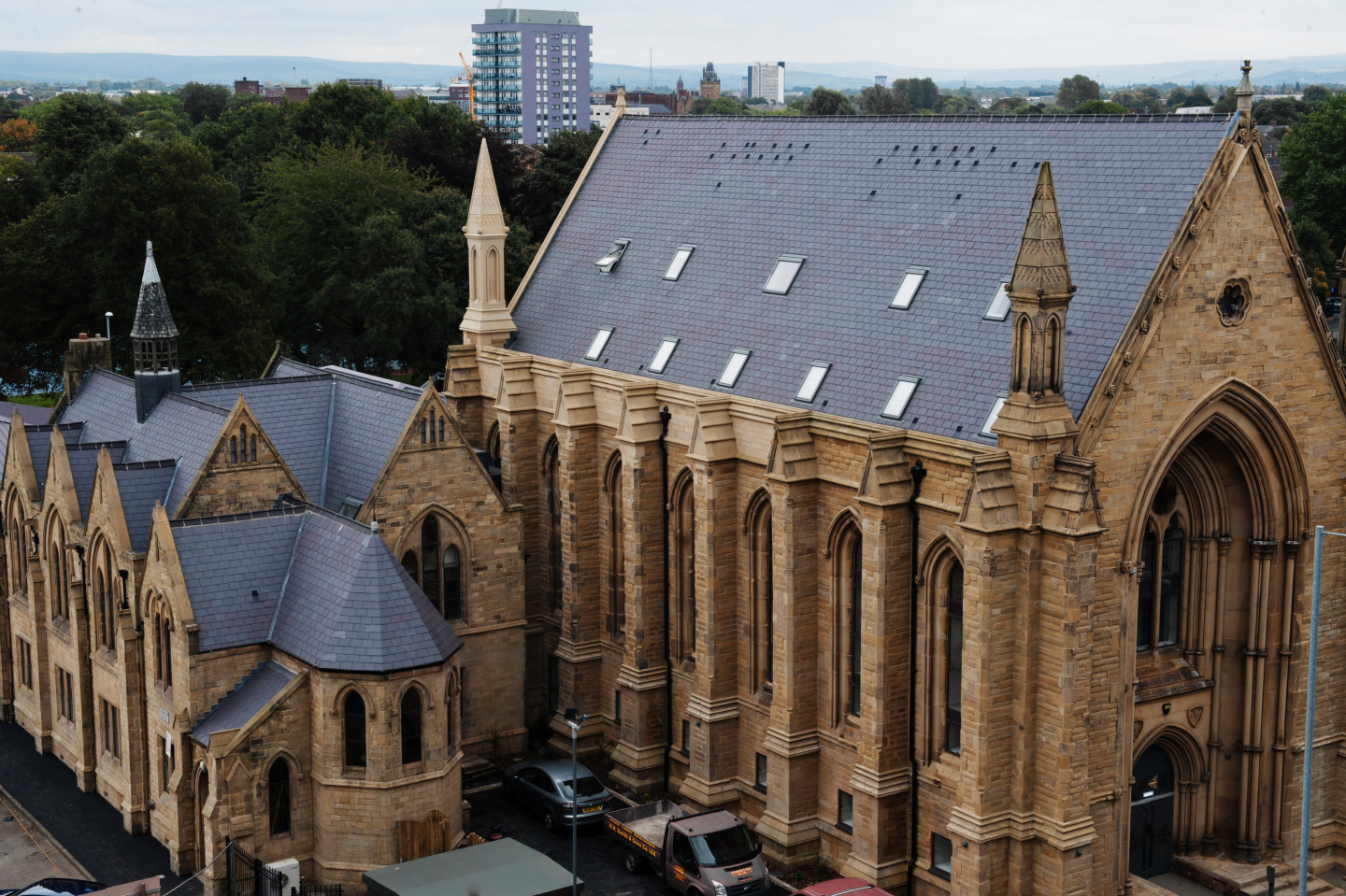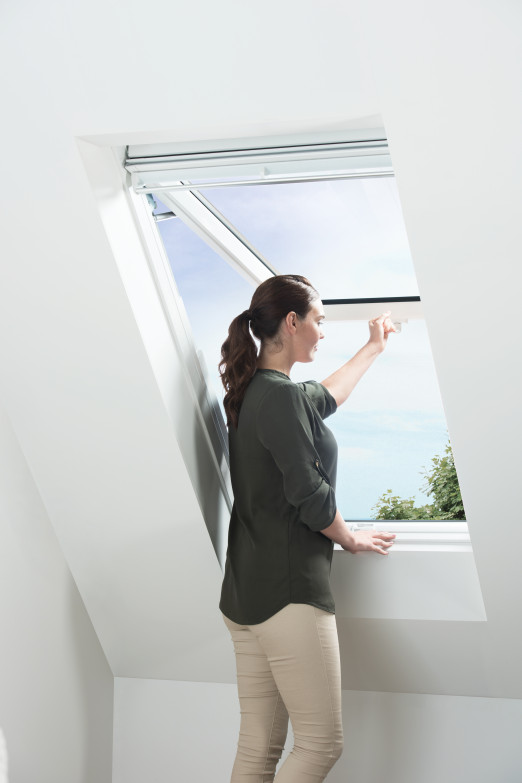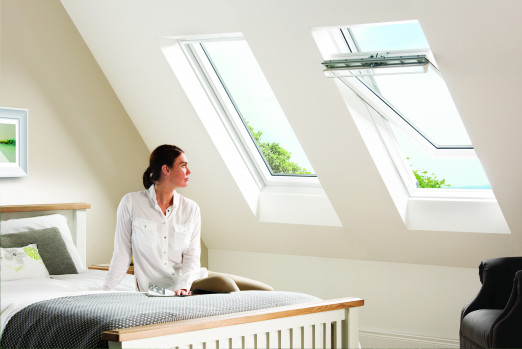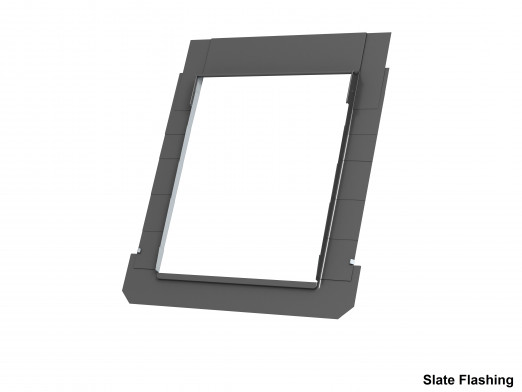Keylite Roof Windows helped to transform this once dilapidated Welsh Baptist Church into a bright, airy and modern living space.
The architect’s brief on this project was to bring the chapel back into functional, sustainable use by providing quality, private residential apartments within its existing structures.
In 2007, the building had become unsafe and removing the roof meant it deteriorated quickly. In 2010 it was agreed that the building would be refurbished and converted into residential accommodation to house a number of one, two and three bedroom apartments together with underground leisure facilities.
At each stage of the design and build, it was very important that the development remained sensitive to the historical heritage of the property. The new layout design allows existing windows to provide light to apartments throughout while Keylite Roof Windows provided light for those rooms in the roof.
The result is a bright living space for those rooms, with natural light flooding the internal rooms and stairwells. Externally the flashing blends delicately with the slate detail.
Products
- 23 x Keylite White Finish Fire Escape Size 05 – Hi therm glazing with flashing
- 3 x Keylite White Finish Centre Pivot Size 08 – Hi therm glazing with flashing
- 3 x Smoke Vent Kits
Services
- Contractor: HH Smith
- Architect: Buttress
- Merchant: Buildbase Bolton



