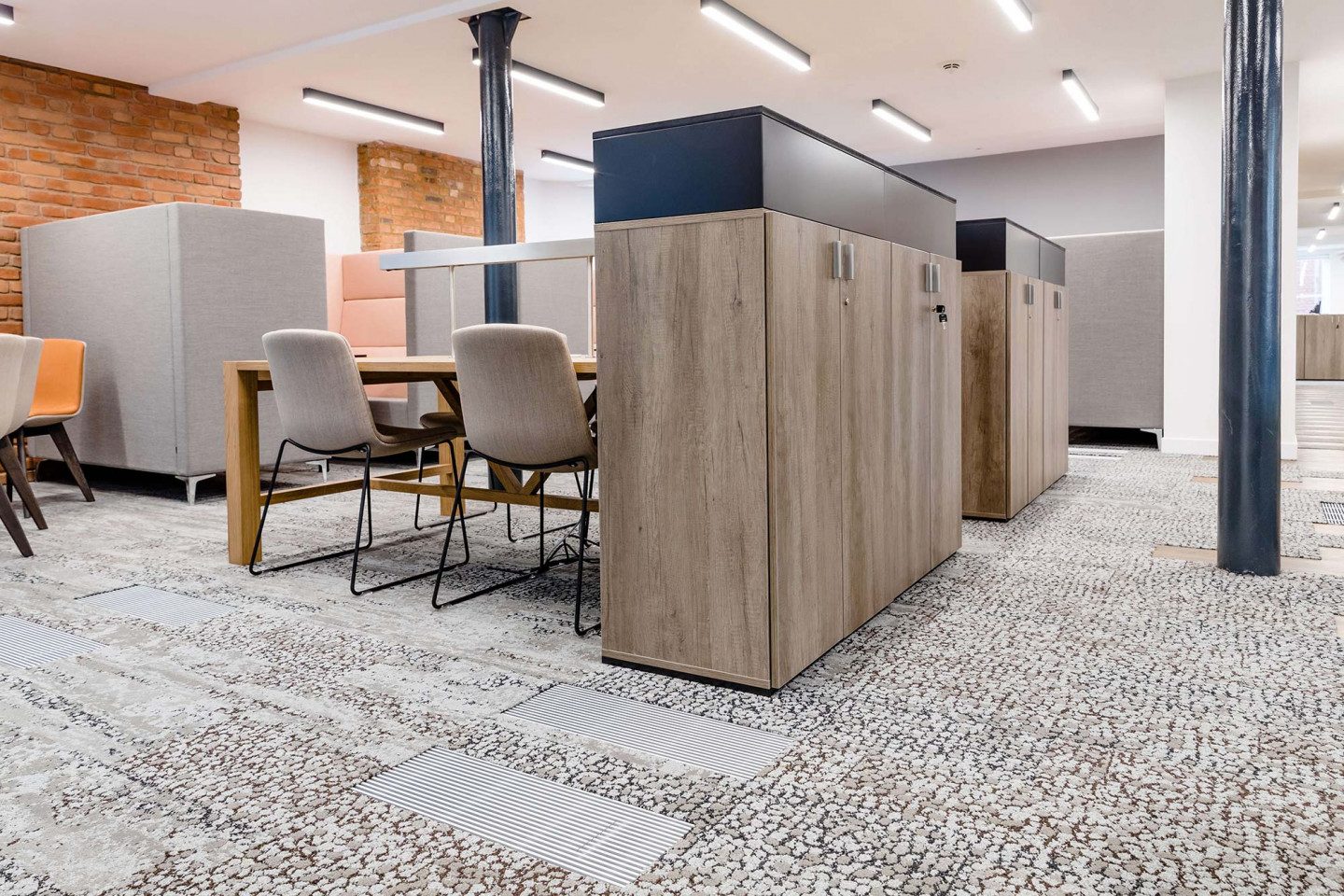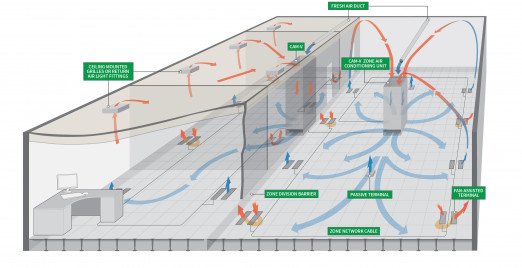The Transport Salaried Staff’s Association (TSSA) have just completed a fit-out of their new headquarters space on the second floor of 17 Devonshire Square, London. The 22,461 sq. ft. building is located in a prominent corner position within the square and was fully refurbished with underfloor air conditioning to overcome severe slab to slab restrictions as part of major “cut and carve” works in early 2017.
The building, described as a subtle blend of heritage features and contemporary finishes, now has the additional benefit of state of the art services, including the heating, ventilation and air conditioning, and has been transformed into modern, state of the art offices. The TSSA located on the second floor, are the final tenant to occupy the refurbished space and have opted for a high specification interior with additional flexible space equipment to complement the original Cat-A fit-out.
The system at 17 Devonshire Square is a CAM-V direct expansion system, using the plenum beneath the raised access floor as the supply air path with return, spent air received back at high level. As there is no division in the floor plenum, adding and repositioning Fantiles is unrestricted, easily adapting to future change of use and making it ideal at Cat-B fit-out stage. The shallow, congested 200mm floor void also required the adoption of the latest slim-line TUS-EC Fantile.
Working with Adaptive Cooling on behalf of the project lead, Morgan Lovell, AET supplied additional equipment to cater to the TSSA space layout. This included 24 extra TUS Fantiles and six FlexTouch wall controllers for the Director’s offices, permitting remote temperature and fan speed adjustment of the Fantiles without having to physically access the integrated controller within the unit. The project is also the first to install the FlexTouch wall controller with CAM control, allowing users on site to adjust zone temperature settings without having to access the BMS or system controls.
The final result is a fabulous purpose built workspace designed to maximise and make best use of the restricted workspace.


_New_color_(low_gloss_white_type)_cutout.png)
_NEW_cutout.png)