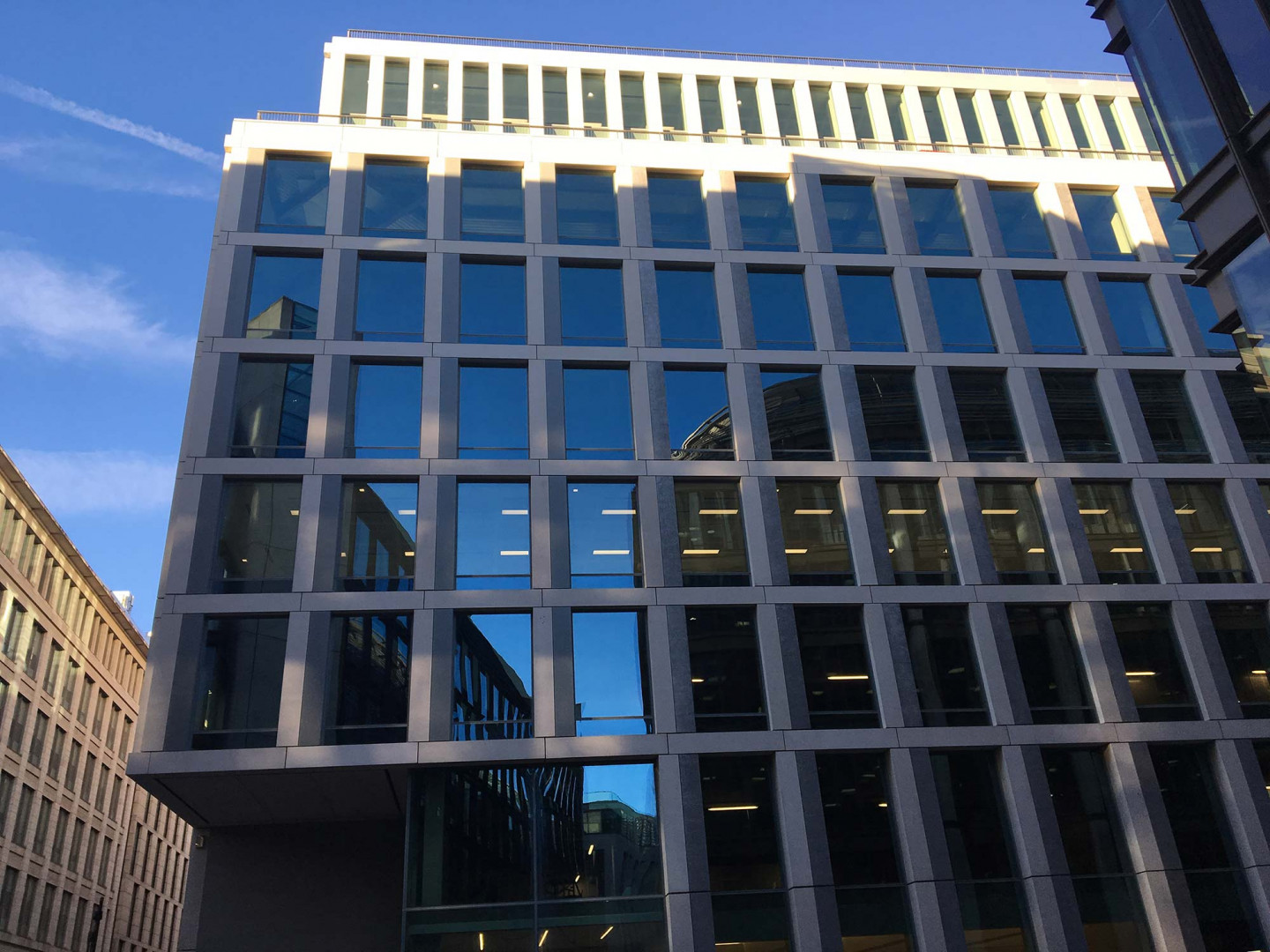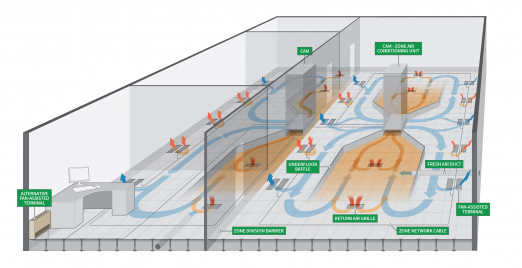AET Flexible Space recently completed the supply and commissioning of underfloor air conditioning equipment for the new ninth floor at 55 Gresham Street situated near the Guildhall in the heart of the City. The 84,038 sq. ft., eight storey building was acquired in 2014 by Angelo Gordon and Beltane, extended and fully redeveloped to provide 11 floors of Grade-A office space over 121,569 sq. ft.
The redevelopment included the creation of a new level access corner entrance and reception at Wood Street and Gresham Street, with remodelled cores, extensions of the floorplates at ground to sixth floors and replacement seventh and new eighth and ninth floors created through the removal of the existing ninth floor plant. New services are supplied throughout and new composite stone facades to the south, west and north are well in keeping with the urban locality. The design is characterised by its imaginative use of materials and historical references.
Designed by Fletcher Priest Architects, with mechanical, and other design services provided by consultant, Waterman Group, underfloor air conditioning was specified for the new ninth floor terrace in order to maintain the architectural vision. By placing services within the floor void, the remaining available space and floor to ceiling heights were maximised by eliminating the need for ceiling based pipe and ductwork. The two zone system on the ninth floor terrace is served by two CAM-C25 downflow units with Direct Expansion coils and a total of thirty standard TU4 Fantiles with EC fans for enhanced energy performance.
This considered redevelopment is a building designed with the occupier in mind and testament to this approach, the entire building was pre-let prior to practical completion to global giant, Investec Asset Management.
Main contractor ISG handed over the £34 million project at the end of 2018 and has a BREEAM target of Excellent.


_NEW_cutout.png)