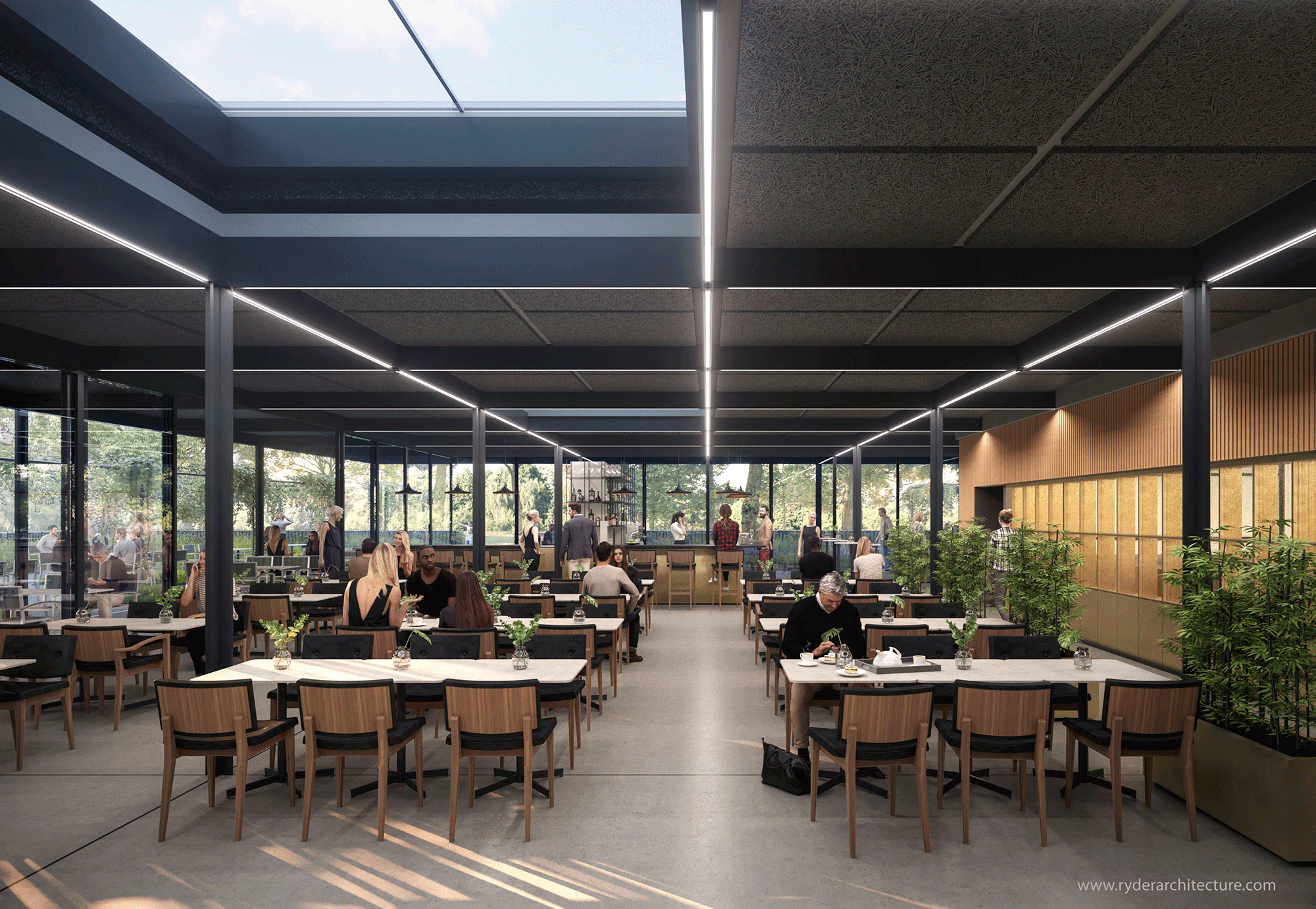Designed by Ryder Architecture, the new Pavilion Bar and Grill is part of a five-year, DEFRA-funded, estate strategy, to regenerate buildings within the UNESCO World Heritage Kew Gardens site. The restaurant opened its doors earlier this year following an ambitious two-year redevelopment programme.
Ryder associate, Ruth Baker, said “Heradesign panels were a significant part of the interior design palette for the new Pavilion restaurant. We particularly liked the sustainable quality of the material and the unlimited colour options. The high acoustic properties have been fundamental in creating a cosy ambient environment despite the fully glazed façade.”
400m2 of Knauf AMF Heradesign panels, which have the highest level of sound absorption (Class A), were specified for the ceilings of the restaurant to absorb sound and minimise disturbance in the open plan eating area and kitchen. Heradesign’s natural raw wood wool texture and colour provided a complementary contrast to the bold black steel finish, rational grid and use of glass that has taken its’ influence from the Japanese and Chinese architecture seen at the closely located Japanese Gateway Garden and Great Pagoda.
The new panoramic restaurant, which sits in the heart of the Arboretum, Kew’s vast collection of 14,000 trees, stands on the site of the old pavilion restaurant (originally opened in 1888). It is an impressive glass structure surrounded by mature vines and trees which has been designed to blur the boundaries between indoors and outdoors with a simple design palette based around natural materials and muted tones.
Commenting on the project Paul Clark from the ceiling contractor EAC Group said, “We have worked with the Knauf AMF product range before and always found them great products that were easy to work with. This project was no different, Heradesign was very simple to work with and the finished result looks fantastic.”
