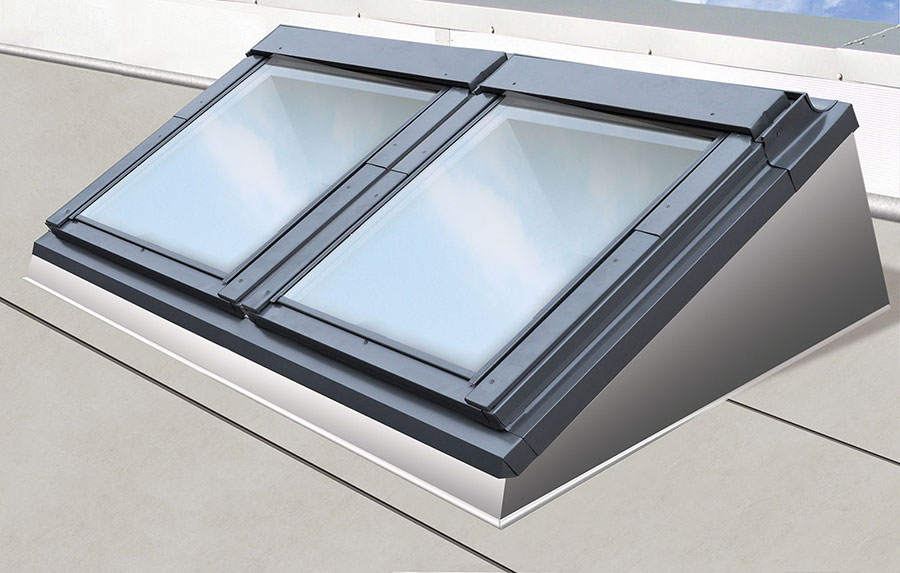Many properties have extensions with flat or near flat roofs. Keylite has developed a Flat Roof System specifically for this application, which allows daylight into the area beneath.

Many properties have extensions with flat or near flat roofs. Keylite has developed a Flat Roof System specifically for this application, which allows daylight into the area beneath.
Specifications
More products by Keylite Roof Windows Ltd