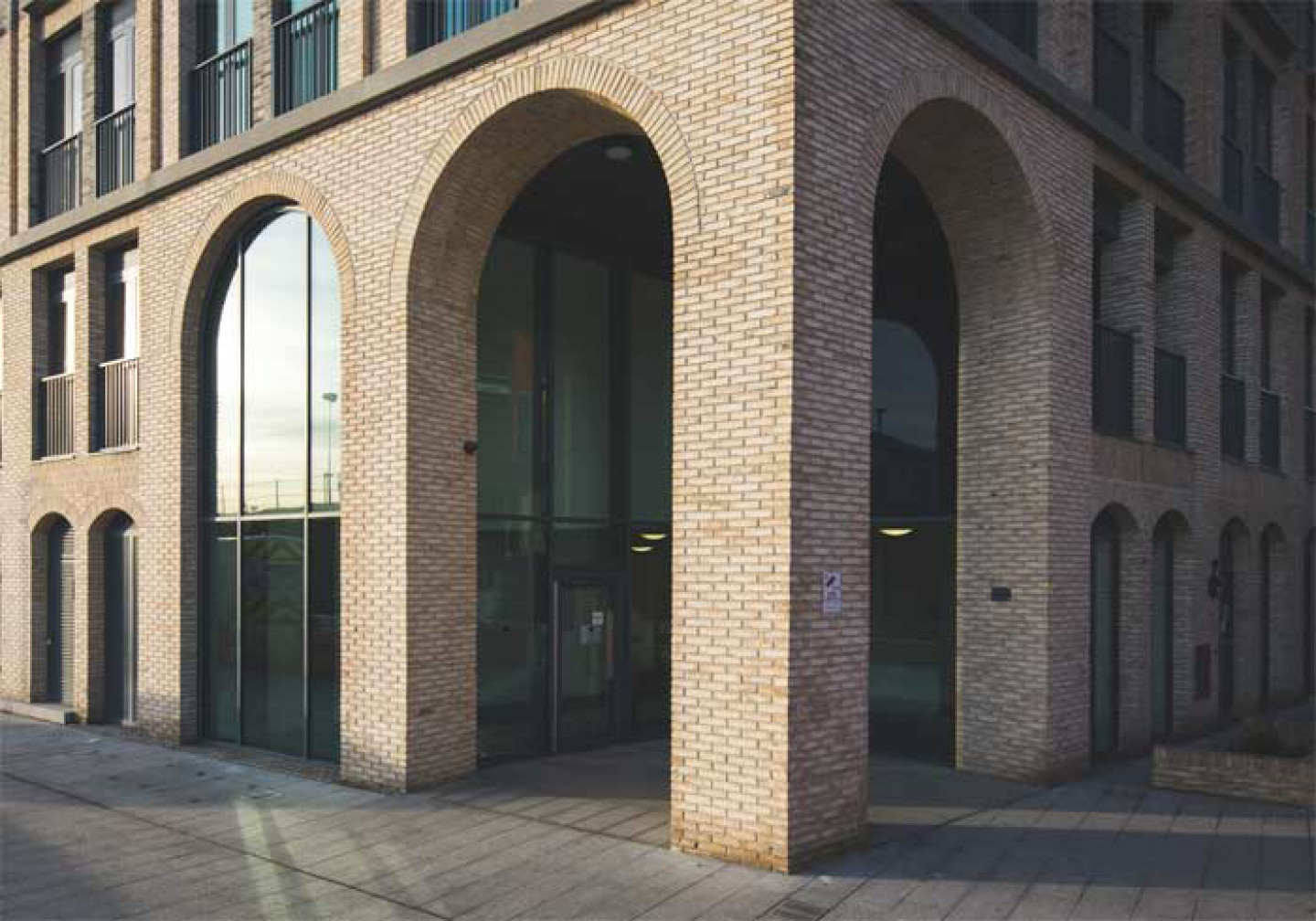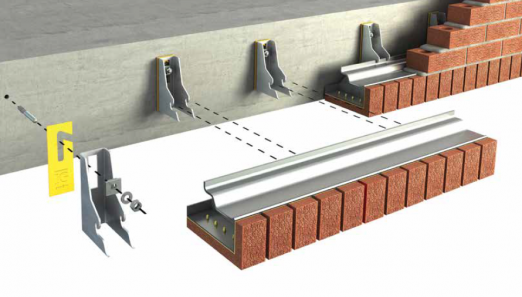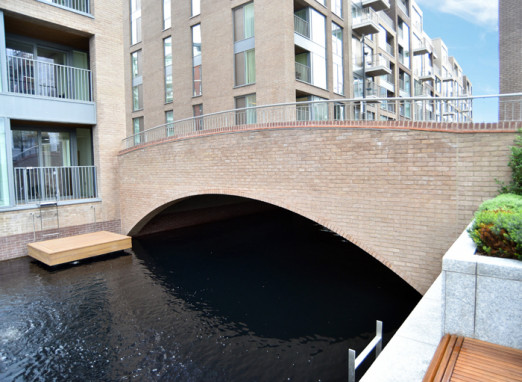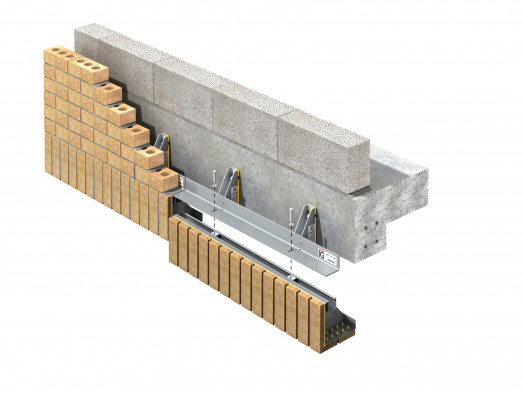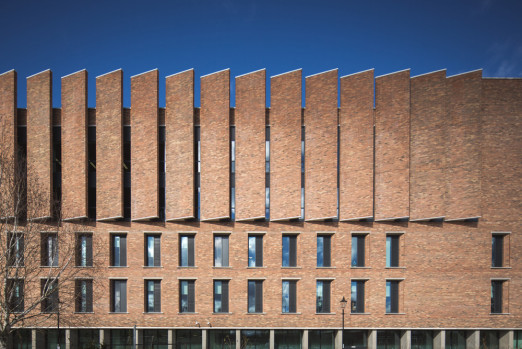IG’s offsite brick slip lintel solutions were instrumental in achieving the façade on The Residence, a luxury residential development on London’s South Bank. IG produced over 140 brick slip components to help the contractor construct many complex architectural brick elements throughout the development.
The Project
The Residence at Nine Elms is a luxury residential development situated on London’s South Bank. IG worked closely with Grid Architects to accomplish their vision, designing and manufacturing elegant brick slip solutions throughout each elevation. IG supplied Brick Slip Arch Lintels for a range of complex brick details, accommodating three different brick types by Peterson Tegl; D76, D71 & D99. Prefabricated components formed a large part of the facade. Utilising almost 140 brick slip arches, the contractor achieved intricate brick elements with the simplicity of a one-piece off-site solution.
[timg]The Challenge
While the brick detailing remains consistent throughout the Residence development with many reoccurring components, the brick type varies to achieve colour and textural contrast. IG identified brick slip lintel solutions that could be consistently reproduced, accommodating both the light and dark brick types. The lower levels of the build were largely constructed of prefabricated components. The double brick slip arch frequently featured within the facade, presenting a very complex bond pattern for the contractor to repeatedly achieve. The segmental arches required a soldier course bond pattern with a tapered joint.
The Solution
Each double arch on the Residence project is comprised of either two separate arch lintels or one single-piece solution, depending on whether it spanned a porch or window opening. Porch openings were faced with brick on three sides, whereas window openings only required external & soffit brick detailing. IG assessed the drawings to develop the most practical solution for each application. IG produced over 140 brick slip components to help the contractor construct many complex architectural brick elements throughout the development. Each detail was achieved with the simplicity of a prefabricated brick slip arch lintel. Some brick soffits extended to 900mm, again all prefabricated and installed in one lift. Adopting modern off-site construction techniques saved time onsite, reducing the need for brick cutting or formwork on site.
[timg]