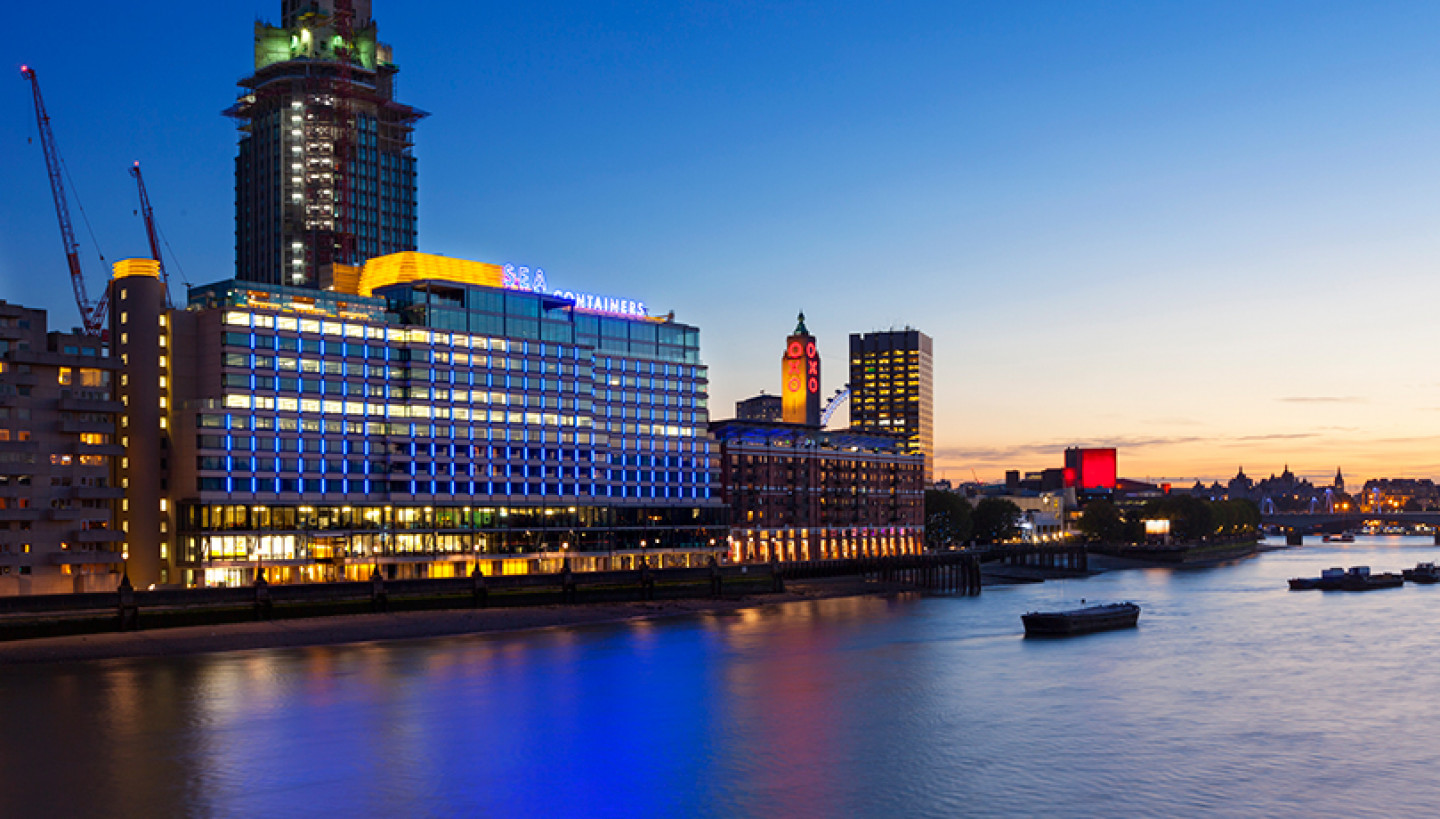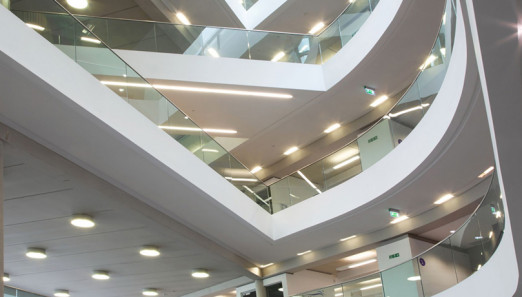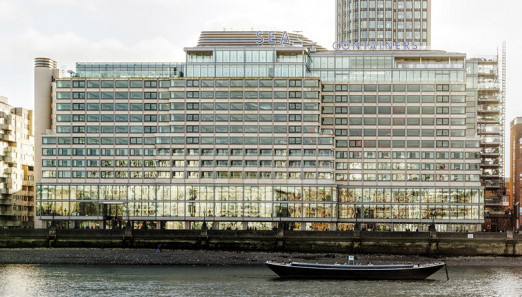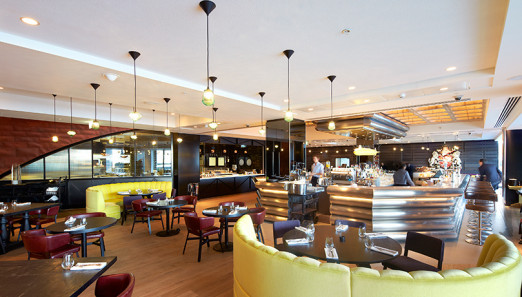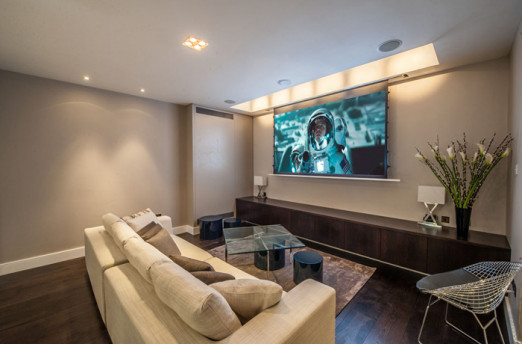Interior design practice, Design Research Studio, under creative direction of Tom Dixon, and in partnership with Morgans Hotel Group, announces the redevelopment of Sea Containers House to Mondrian London, a new hotel from the group.
Situated on the banks of The River Thames, Sea Containers House holds a striking presence between the OXO Tower and Blackfriars Bridge. This is the first hotel for Design Research Studio and a new London venture for Morgans Hotel Group, also marking the first collaboration between the British interior design practice and the American hotel group.
The Building
Built in the 1970’s, the 16 storey Sea Containers House was designed by the American architect, Warren Platner, creator of Windows on the World. Platner’s work, including cruise liners he also designed, acted as significant inspiration for the interior design of Sea Containers House while his furniture is featured in exclusive suites within the hotel.
Originally designed as a luxury hotel, the building’s brief was never fulfilled and it instead was occupied as office. Among these was a shipping company ‘Sea Container’ from which the building now draws its name.
This maritime history and the Anglo-American relationship between Design Research Studio and Morgans Hotel Group, form the design inspiration for the project.
The Design
The hotel embodies the elegance of a transatlantic 1920’s liner. The main lobby features a giant, external and internal, copper clad wall inspired by the hull of a ship, running from outside the building and glamorously leading guests to the hotel lobby within. The vast 1500 m2 ground floor area includes one river-side restaurant and a breakfast bar.
Building on the extensive metal finishes already found in the building, a network of brass work run throughout the hotel, feeding out to every corner, edging each bedroom door and eventually morphing into a cocktail bar on the roof top.
The hotel’s 359 bedrooms are furnished with custom designed furniture from Design Research Studio featuring rich colour palettes contrasted against standout metallic pieces following the nautical theme.
Corridors are smart and sleek while the public WCs draw on marine engineering featuring porthole mirrors and detailing usually found on board a ship.
The roof-top bar is edged with glass boasting views of the North and South of the city inspired by the top deck of a cruise liner. Designed with references to an ornate Art Deco-period ballroom, the bar features a statement lighting installation, adding an element of sophisticated glamour to the space.
Drawing from the signature colours of the Morgans ‘Agua’ brand, the spa architecture graduates from white through to darker shades to encourage relaxation and calmly leading guests towards an exclusively designed secret water feature. The spa aims to create a feeling of under-water tranquillity, taking inspiration from the cocooning nature of a submarine.
A 61-seater screening room, used for TV and film premiers, continues the maritime theme using bold blue colours. The hotel also features a series of flexible break out and meeting rooms.
